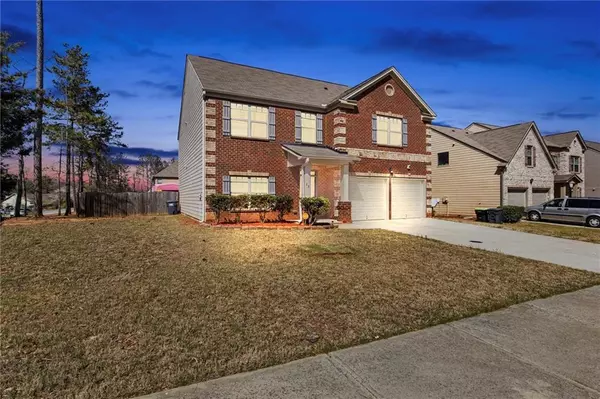$357,000
$375,000
4.8%For more information regarding the value of a property, please contact us for a free consultation.
15 Mary Jane LN Covington, GA 30016
5 Beds
3.5 Baths
2,606 SqFt
Key Details
Sold Price $357,000
Property Type Single Family Home
Sub Type Single Family Residence
Listing Status Sold
Purchase Type For Sale
Square Footage 2,606 sqft
Price per Sqft $136
Subdivision Forest Heights
MLS Listing ID 7542516
Sold Date 05/12/25
Style Craftsman,Traditional
Bedrooms 5
Full Baths 3
Half Baths 1
Construction Status Resale
HOA Fees $25/ann
HOA Y/N Yes
Year Built 2017
Annual Tax Amount $3,528
Tax Year 2024
Lot Size 10,018 Sqft
Acres 0.23
Property Sub-Type Single Family Residence
Source First Multiple Listing Service
Property Description
Welcome to your next chapter in Covington, Georgia! Where Southern charm meets everyday convenience! Located just 10 minutes from the Iconic Covington Square- featured in Vampire Diaries, Sweet Magnolias, and so much more. Home is also just as close to hospitals, shopping, dining, groceries, and easy interstate access for all your living convenience. While at home, enjoy a massive master suite with its own fireplace and sitting area, plus a walk-in closet that connects directly into the double entry laundry room for effortless living. The huge bright open-concept kitchen is a showstopper flowing right into the cozy family room. An ensuite bedroom with a private bath is located on the main along with a separate half bath for all your guests. The remaining bedrooms ( each with their own large walk-in closets) are located upstairs.
This well-maintained home with tons of natural lighting, stainless steel appliances, and a very large fenced in backyard has a VERY MOTIVATED SELLER!! Contact the listing agent today to get information on how a buyer can get up to $17,000 GRANT AND A PAID APPRIASAL courtesy of the seller IF an offer is received by APRIL11th!!!
Location
State GA
County Newton
Area Forest Heights
Lake Name None
Rooms
Bedroom Description Sitting Room
Other Rooms None
Basement None
Main Level Bedrooms 1
Dining Room Separate Dining Room
Kitchen Breakfast Bar, Cabinets Stain, Eat-in Kitchen, Pantry, Solid Surface Counters
Interior
Interior Features Disappearing Attic Stairs, Entrance Foyer 2 Story, High Ceilings 9 ft Main, His and Hers Closets
Heating Electric, Zoned
Cooling Ceiling Fan(s), Central Air, Zoned
Flooring Carpet, Wood
Fireplaces Number 1
Fireplaces Type Factory Built, Family Room
Equipment None
Window Features None
Appliance Dishwasher, Electric Water Heater, Gas Range, Microwave
Laundry Laundry Room, Upper Level
Exterior
Exterior Feature None
Parking Features Attached, Garage, Kitchen Level, Level Driveway
Garage Spaces 2.0
Fence None
Pool None
Community Features None
Utilities Available None
Waterfront Description None
View Y/N Yes
View Other
Roof Type Composition
Street Surface Paved
Accessibility Accessible Entrance
Handicap Access Accessible Entrance
Porch None
Private Pool false
Building
Lot Description Level
Story Two
Foundation None
Sewer Public Sewer
Water Public
Architectural Style Craftsman, Traditional
Level or Stories Two
Structure Type Brick Front,Stone,Other
Construction Status Resale
Schools
Elementary Schools West Newton
Middle Schools Liberty - Newton
High Schools Newton
Others
Senior Community no
Restrictions false
Tax ID 0013L00000063000
Ownership Fee Simple
Special Listing Condition None
Read Less
Want to know what your home might be worth? Contact us for a FREE valuation!

Our team is ready to help you sell your home for the highest possible price ASAP

Bought with Keller Williams Premier






