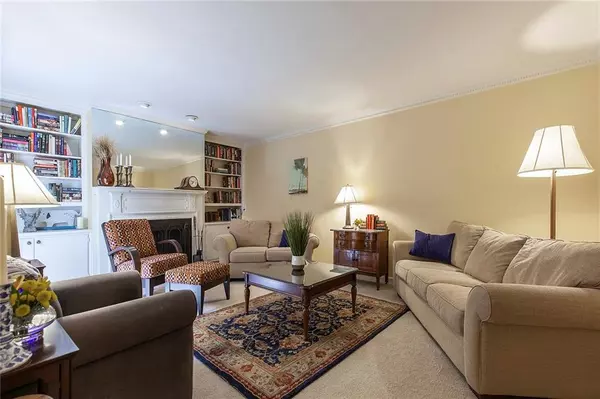$362,000
$365,000
0.8%For more information regarding the value of a property, please contact us for a free consultation.
1105 Clairemont AVE #D Decatur, GA 30030
3 Beds
3 Baths
2,254 SqFt
Key Details
Sold Price $362,000
Property Type Condo
Sub Type Condominium
Listing Status Sold
Purchase Type For Sale
Square Footage 2,254 sqft
Price per Sqft $160
Subdivision Clairmont
MLS Listing ID 6571010
Sold Date 08/05/19
Style Traditional
Bedrooms 3
Full Baths 3
Construction Status Resale
HOA Fees $355/mo
HOA Y/N Yes
Year Built 1972
Annual Tax Amount $2,413
Tax Year 2018
Lot Size 1,267 Sqft
Acres 0.0291
Property Sub-Type Condominium
Source First Multiple Listing Service
Property Description
Talk about location! This spacious townhome is minutes from Downtown Decatur, Emory/CDC, major retail, restaurants, major roads, just across the street from the Decatur YMCA, and in award winning City Of Decatur school district. Nestled in an established community, this unit boasts three large bedrooms, three bathrooms, and a huge master suite with fireplace and adjacent sitting room/office . The great room features another fireplace and lots of space with access to very private patio. Community pool is just steps from the patio.
Location
State GA
County Dekalb
Area Clairmont
Lake Name None
Rooms
Bedroom Description None
Other Rooms None
Basement None
Main Level Bedrooms 1
Dining Room Separate Dining Room
Kitchen Cabinets Other, Cabinets White, Stone Counters
Interior
Interior Features Bookcases, Disappearing Attic Stairs, Entrance Foyer, High Speed Internet, Low Flow Plumbing Fixtures
Heating Central, Forced Air, Heat Pump
Cooling Ceiling Fan(s), Central Air, Heat Pump
Flooring Carpet, Vinyl
Fireplaces Number 2
Fireplaces Type Great Room, Master Bedroom
Equipment None
Window Features Storm Window(s)
Appliance Dishwasher, Disposal, Dryer, Electric Oven, Electric Range, Electric Water Heater, Microwave, Refrigerator, Self Cleaning Oven, Washer
Laundry In Hall, Main Level
Exterior
Parking Features Assigned, Kitchen Level, Parking Lot, Unassigned
Fence None
Pool In Ground
Community Features Homeowners Assoc, Near Public Transport, Near Schools, Near Shopping, Near Trails/Greenway, Pool, Public Transportation, Restaurant, Sidewalks, Street Lights, Other
Utilities Available Cable Available, Electricity Available, Phone Available, Sewer Available, Water Available
Waterfront Description None
View Y/N Yes
View Other
Roof Type Shingle
Street Surface Paved
Accessibility None
Handicap Access None
Porch Patio
Total Parking Spaces 2
Private Pool false
Building
Lot Description Level
Story Two
Sewer Public Sewer
Water Public
Architectural Style Traditional
Level or Stories Two
Structure Type Brick 4 Sides
Construction Status Resale
Schools
Elementary Schools Clairemont
Middle Schools Beacon Hill
High Schools Druid Hills
Others
HOA Fee Include Insurance,Maintenance Grounds,Water
Senior Community no
Restrictions true
Tax ID 18 005 07 016
Ownership Condominium
Financing no
Read Less
Want to know what your home might be worth? Contact us for a FREE valuation!

Our team is ready to help you sell your home for the highest possible price ASAP

Bought with Park Realty, LLC.






