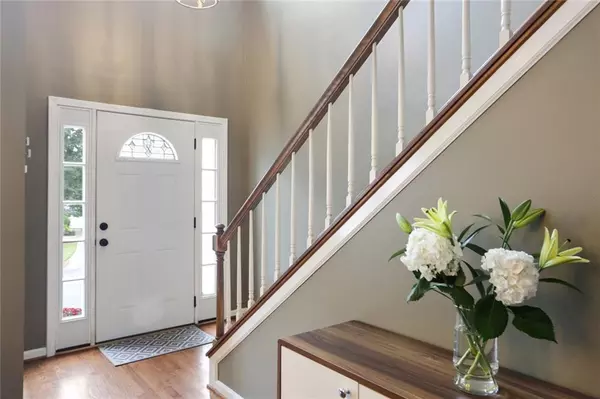$611,000
$575,000
6.3%For more information regarding the value of a property, please contact us for a free consultation.
1166 Alexandria CT NE Brookhaven, GA 30319
3 Beds
2.5 Baths
2,242 SqFt
Key Details
Sold Price $611,000
Property Type Single Family Home
Sub Type Single Family Residence
Listing Status Sold
Purchase Type For Sale
Square Footage 2,242 sqft
Price per Sqft $272
Subdivision Alexandria
MLS Listing ID 6950064
Sold Date 11/23/21
Style Traditional
Bedrooms 3
Full Baths 2
Half Baths 1
Construction Status Resale
HOA Y/N No
Year Built 1987
Annual Tax Amount $8,178
Tax Year 2020
Lot Size 4,356 Sqft
Acres 0.1
Property Sub-Type Single Family Residence
Source First Multiple Listing Service
Property Description
Welcome Home! This absolutely charming, 2 story, traditional home is move-in ready! Located on a quiet cul-de-sac street and close to everything that Brookhaven has to offer. You are instantly welcomed into a generous living room complete with fireplace. A large separate dining room leads you to an updated kitchen (do not miss the built-ins in the pantry cabinets!) with a lovely dine-in breakfast nook that overlooks your spacious, level backyard. Access your back deck with pergola from the dining room or your kitchen and enjoy a large, newly fenced backyard. Upstairs you will find a HUGE primary bedroom suite with vaulted ceiling, his & her closets, and a light-filled primary bath with double vanity, spa tub & separate shower. The primary suite also includes an additional separate room, currently used as an office (this is an extra room not included in the room count!) Across the landing you will find your laundry closet, two spacious additional bedrooms, and a second full bath. This home is true gem, do not miss it!
Location
State GA
County Dekalb
Area Alexandria
Lake Name None
Rooms
Bedroom Description Oversized Master
Other Rooms None
Basement Crawl Space
Dining Room Separate Dining Room
Kitchen Breakfast Room, Cabinets Stain, Pantry, Stone Counters
Interior
Interior Features Disappearing Attic Stairs, Double Vanity, High Ceilings 9 ft Main, High Ceilings 9 ft Upper, His and Hers Closets
Heating Central
Cooling Central Air
Flooring Carpet, Hardwood
Fireplaces Number 1
Fireplaces Type Family Room
Equipment None
Window Features None
Appliance Dishwasher, Disposal, Gas Range, Microwave, Refrigerator
Laundry In Hall, Upper Level
Exterior
Exterior Feature Private Yard
Parking Features Garage, Garage Faces Front
Garage Spaces 2.0
Fence Back Yard
Pool None
Community Features None
Utilities Available Cable Available, Electricity Available, Natural Gas Available, Phone Available, Sewer Available, Water Available
View Y/N Yes
View Other
Roof Type Other
Street Surface Paved
Accessibility None
Handicap Access None
Porch Deck
Private Pool false
Building
Lot Description Back Yard
Story Two
Foundation None
Sewer Public Sewer
Water Public
Architectural Style Traditional
Level or Stories Two
Structure Type Other
Construction Status Resale
Schools
Elementary Schools Ashford Park
Middle Schools Chamblee
High Schools Chamblee Charter
Others
Senior Community no
Restrictions false
Tax ID 18 274 03 180
Read Less
Want to know what your home might be worth? Contact us for a FREE valuation!

Our team is ready to help you sell your home for the highest possible price ASAP

Bought with PalmerHouse Properties






