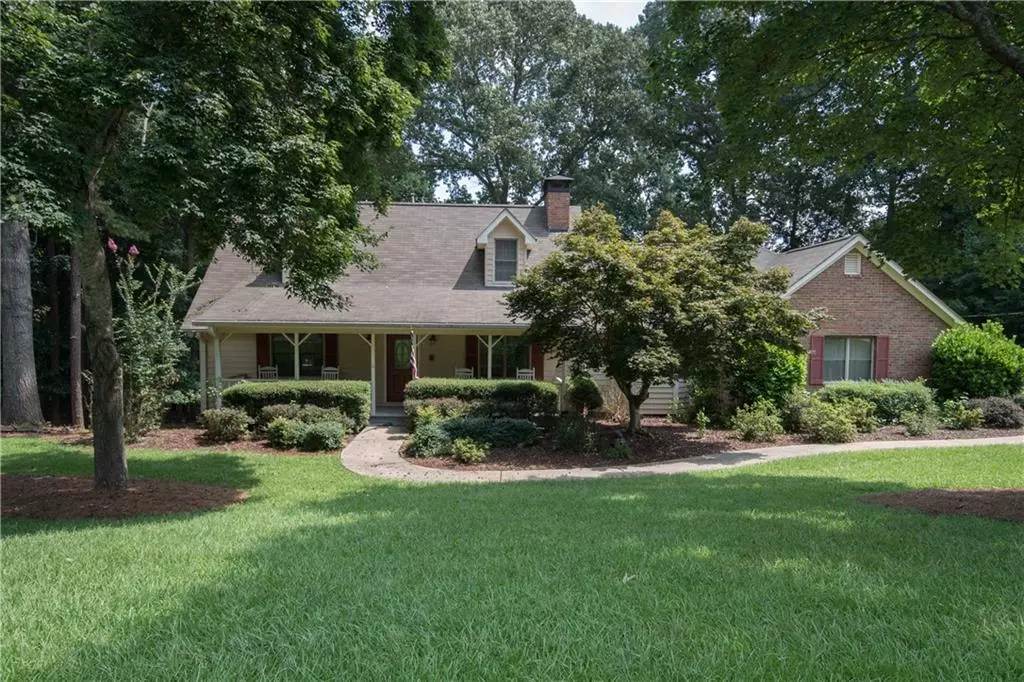$355,000
$354,900
For more information regarding the value of a property, please contact us for a free consultation.
130 Forest Lake DR Fayetteville, GA 30215
3 Beds
4 Baths
2,400 SqFt
Key Details
Sold Price $355,000
Property Type Single Family Home
Sub Type Single Family Residence
Listing Status Sold
Purchase Type For Sale
Square Footage 2,400 sqft
Price per Sqft $147
Subdivision Forrest Lake
MLS Listing ID 6929406
Sold Date 10/22/21
Style Traditional
Bedrooms 3
Full Baths 3
Half Baths 2
Construction Status Resale
HOA Y/N No
Year Built 1986
Annual Tax Amount $3,315
Tax Year 2020
Property Sub-Type Single Family Residence
Property Description
Imagine sitting on the dock overlooking beautiful lake in quiet neighborhood just off the beaten path. This two story home on full basement is just the right home for you. Main floor features family room with masonry fireplace, dining room that seats twelve, kitchen with stained wood cabinets, granite countertops, hardwood floors, breakfast area that overlooks koi pond, huge laundry room with half bath and sunroom that overlooks the lake. Central vac, intercom and alarm system throughout the home is an added bonus. Master bedroom has walk in closets, separate vanities, jetted tub and separate shower. Upstairs boasts two bedrooms with shared full bathroom. Basement features family room with masonry fireplace, study/media room, full bathroom, plenty of storage space and screened porch that overlooks the lake. There is a separate driveway that leads to the basement area as well. Outside has beautiful landscape with brick retaining wall and stone water feature with beautiful koi pond. Rocking chair front porch is perfect for cool nights and relaxation. Don't miss out on this beautiful home that has so much to offer!
Location
State GA
County Fayette
Area Forrest Lake
Lake Name None
Rooms
Bedroom Description Master on Main
Other Rooms None
Basement Daylight, Driveway Access, Exterior Entry, Finished Bath, Full
Main Level Bedrooms 1
Dining Room Seats 12+
Kitchen Breakfast Room, Cabinets Stain, Kitchen Island, View to Family Room
Interior
Interior Features Entrance Foyer, High Ceilings 9 ft Main, His and Hers Closets
Heating Natural Gas
Cooling Central Air
Flooring Carpet, Ceramic Tile
Fireplaces Number 2
Fireplaces Type Basement, Family Room
Equipment Intercom
Window Features Insulated Windows
Appliance Dishwasher, Gas Range, Gas Water Heater, Microwave, Refrigerator
Laundry In Kitchen
Exterior
Exterior Feature Private Yard
Parking Features Attached, Garage Door Opener, Garage Faces Side, Kitchen Level
Fence None
Pool None
Community Features None
Utilities Available Cable Available, Natural Gas Available, Phone Available
View Y/N Yes
View Lake
Roof Type Composition
Street Surface Asphalt
Accessibility None
Handicap Access None
Porch Covered, Front Porch, Glass Enclosed, Rear Porch, Screened
Building
Lot Description Back Yard, Lake/Pond On Lot, Landscaped, Sloped
Story Two
Foundation Brick/Mortar, Concrete Perimeter
Sewer Septic Tank
Water Public
Architectural Style Traditional
Level or Stories Two
Structure Type Brick 4 Sides, Vinyl Siding
Construction Status Resale
Schools
Elementary Schools Inman
Middle Schools Whitewater
High Schools Whitewater
Others
Senior Community no
Restrictions false
Tax ID 051206025
Special Listing Condition None
Read Less
Want to know what your home might be worth? Contact us for a FREE valuation!

Our team is ready to help you sell your home for the highest possible price ASAP

Bought with Harry Norman REALTORS






