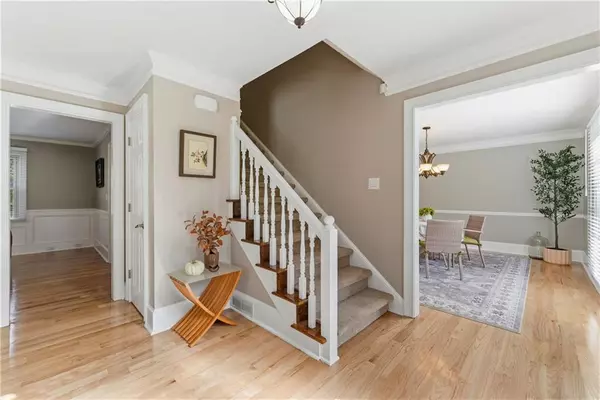
3008 Hanover LN SE Conyers, GA 30094
4 Beds
3.5 Baths
3,830 SqFt
UPDATED:
Key Details
Property Type Single Family Home
Sub Type Single Family Residence
Listing Status Active
Purchase Type For Sale
Square Footage 3,830 sqft
Price per Sqft $129
Subdivision Hanover Square
MLS Listing ID 7672366
Style Traditional
Bedrooms 4
Full Baths 3
Half Baths 1
Construction Status Resale
HOA Y/N No
Year Built 1989
Annual Tax Amount $5,227
Tax Year 2024
Lot Size 1.010 Acres
Acres 1.01
Property Sub-Type Single Family Residence
Source First Multiple Listing Service
Property Description
Remarkably well-kept and updated 4BR/3.5BA home situated on just over an acre in a clean, well-maintained NON-HOA neighborhood. Enjoy a large, level, fully fenced backyard featuring a sparkling in-ground pool (new liner), expansive patio, and a covered pavilion with electricity—perfect for entertaining or relaxing poolside.
Inside, you'll find refinished real oak hardwood floors throughout the foyer, formal living room, and family room. The spacious eat-in kitchen offers granite countertops, tile backsplash, stainless gas cooktop and sink, breakfast bar, and casual dining area overlooking the backyard oasis. Additional bar space includes a wine fridge next to the laundry room.
Upstairs features all 4 bedrooms, including an oversized primary suite with 3 closets and access to large attic storage. The primary bath includes a double vanity, jetted tub, and separate shower.
The finished basement offers a full bath, new kitchenette, and exterior entrance—ideal for guest or in-law suite—with two additional unfinished rooms for storage.
Come see this one in person—you will NOT be disappointed!
Location
State GA
County Rockdale
Area Hanover Square
Lake Name None
Rooms
Bedroom Description In-Law Floorplan,Oversized Master
Other Rooms Cabana, Pergola
Basement Finished, Finished Bath, Walk-Out Access
Dining Room Separate Dining Room
Kitchen Breakfast Bar, Breakfast Room, Cabinets Other, Stone Counters, Wine Rack
Interior
Interior Features Bookcases, Crown Molding, Disappearing Attic Stairs, Double Vanity, Entrance Foyer, Recessed Lighting, Tray Ceiling(s), Walk-In Closet(s), Wet Bar
Heating Central
Cooling Ceiling Fan(s), Central Air, Electric
Flooring Hardwood, Laminate
Fireplaces Number 2
Fireplaces Type Basement, Brick, Gas Log, Gas Starter, Glass Doors, Great Room
Equipment None
Window Features Double Pane Windows,Window Treatments
Appliance Dishwasher, Disposal, Dryer, Gas Cooktop
Laundry Electric Dryer Hookup, Laundry Room, Main Level
Exterior
Exterior Feature Balcony, Lighting, Private Yard, Rain Gutters
Parking Features Attached, Driveway, Garage, Garage Door Opener, Garage Faces Side, Kitchen Level
Garage Spaces 2.0
Fence Back Yard, Chain Link, Fenced, Wood
Pool In Ground, Pool Cover, Private
Community Features None
Utilities Available Cable Available, Electricity Available, Natural Gas Available, Underground Utilities, Water Available
Waterfront Description None
View Y/N Yes
View Pool, Trees/Woods
Roof Type Shingle
Street Surface Asphalt
Accessibility None
Handicap Access None
Porch Covered, Patio, Rear Porch
Private Pool true
Building
Lot Description Back Yard, Front Yard, Level, Private
Story Two
Foundation Concrete Perimeter
Sewer Septic Tank
Water Public
Architectural Style Traditional
Level or Stories Two
Structure Type Brick,Brick 4 Sides
Construction Status Resale
Schools
Elementary Schools Sims
Middle Schools Edwards
High Schools Heritage - Rockdale
Others
Senior Community no
Restrictions false
Tax ID 047A010069







