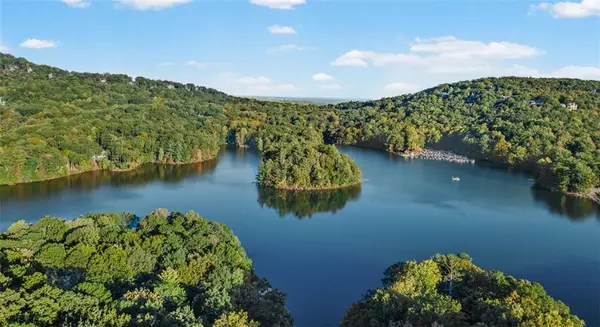
81 Flycatcher PT Big Canoe, GA 30143
6 Beds
7 Baths
7,256 SqFt
UPDATED:
Key Details
Property Type Single Family Home
Sub Type Single Family Residence
Listing Status Active
Purchase Type For Sale
Square Footage 7,256 sqft
Price per Sqft $268
Subdivision Big Canoe
MLS Listing ID 7672276
Style European,French Provincial,Rustic
Bedrooms 6
Full Baths 6
Half Baths 2
Construction Status Resale
HOA Fees $4,800/ann
HOA Y/N Yes
Year Built 1998
Tax Year 2024
Lot Size 0.700 Acres
Acres 0.7
Property Sub-Type Single Family Residence
Source First Multiple Listing Service
Property Description
Location
State GA
County Pickens
Area Big Canoe
Lake Name Petite
Rooms
Bedroom Description In-Law Floorplan,Master on Main,Split Bedroom Plan
Other Rooms Garage(s)
Basement Boat Door, Daylight, Finished, Full, Interior Entry, Walk-Out Access
Main Level Bedrooms 1
Dining Room Open Concept, Seats 12+
Kitchen Breakfast Bar, Cabinets Stain, Keeping Room, Kitchen Island, Pantry, Pantry Walk-In, Second Kitchen, Stone Counters, View to Family Room, Wine Rack
Interior
Interior Features Beamed Ceilings, Bookcases, Double Vanity, High Ceilings 10 ft Main, High Speed Internet, His and Hers Closets, Open Floorplan, Walk-In Closet(s), Wet Bar
Heating Central
Cooling Central Air
Flooring Carpet, Ceramic Tile, Hardwood
Fireplaces Number 2
Fireplaces Type Basement, Family Room, Gas Log, Stone
Equipment None
Window Features Double Pane Windows,Window Treatments,Wood Frames
Appliance Dishwasher, Disposal, Dryer, Electric Water Heater, Gas Cooktop, Microwave, Refrigerator, Washer
Laundry Electric Dryer Hookup, Laundry Room, Main Level, Sink
Exterior
Exterior Feature Balcony, Other, Private Yard
Parking Features Garage
Garage Spaces 2.0
Fence None
Pool None
Community Features Clubhouse, Concierge, Fitness Center, Gated, Golf, Homeowners Assoc, Lake, Marina, Pool, Racquetball, RV/Boat Storage, Tennis Court(s)
Utilities Available Electricity Available, Other, Phone Available, Underground Utilities, Water Available
Waterfront Description Lake Front
View Y/N Yes
View Lake, Mountain(s)
Roof Type Composition
Street Surface Asphalt,Paved
Porch Deck, Patio
Total Parking Spaces 2
Private Pool false
Building
Lot Description Cul-De-Sac, Lake On Lot, Private, Wooded
Story Three Or More
Foundation Concrete Perimeter, Pillar/Post/Pier, Slab
Sewer Septic Tank
Water Private
Architectural Style European, French Provincial, Rustic
Level or Stories Three Or More
Structure Type Cement Siding,Stone,Wood Siding
Construction Status Resale
Schools
Elementary Schools Tate
Middle Schools Pickens County
High Schools Pickens
Others
HOA Fee Include Reserve Fund,Security,Trash
Senior Community no
Restrictions false
Ownership Fee Simple
Financing no
Virtual Tour https://listings.advantagehometours.com/videos/019a179a-904b-7235-8023-17ee4897e81c







