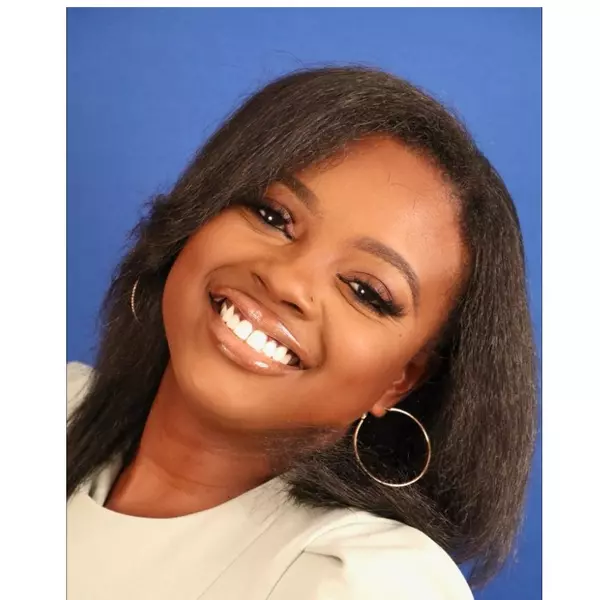
4320 Bluejay PL Cumming, GA 30041
5 Beds
4 Baths
3,678 SqFt
UPDATED:
Key Details
Property Type Single Family Home
Sub Type Single Family Residence
Listing Status Active
Purchase Type For Sale
Square Footage 3,678 sqft
Price per Sqft $231
Subdivision Wildbrooke
MLS Listing ID 7671057
Style Traditional
Bedrooms 5
Full Baths 4
Construction Status Resale
HOA Fees $150/mo
HOA Y/N No
Year Built 2015
Annual Tax Amount $6,093
Tax Year 2024
Lot Size 9,147 Sqft
Acres 0.21
Property Sub-Type Single Family Residence
Source First Multiple Listing Service
Property Description
At the heart of the home is a chef-inspired kitchen with an oversized farmhouse sink, premium granite countertops, custom tile backsplash, walk-in pantry, and stainless-steel appliances including a built-in oven, microwave, and vent hood. The bright breakfast area opens to an extended patio and beautifully landscaped backyard, ideal for morning coffee or evening relaxation. The impressive two-story family room boasts a wall of windows, custom built-ins, and a striking granite fireplace, offering a warm and inviting atmosphere. The main-level guest suite with a full tiled bath and walk-in shower provides comfort and privacy for guests. Upstairs features a luxurious owner's suite with tray ceiling, sitting area, spa-like bath with dual vanities, garden tub, separate shower, and a spacious walk-in closet. A private ensuite bedroom, two additional bedrooms with a Jack-and-Jill bath, and an upstairs laundry room complete the upper level. Notable Upgrades (~$30K+): New LVP flooring upstairs, freshly painted interior and cabinetry, one new HVAC, and upgraded standing shower upstairs. Community Amenities: Resort-style pool, clubhouse, fitness center, and 4 tennis courts. Conveniently located near Halcyon, The Collection at Forsyth, Avalon, GA-400, top-rated Forsyth County schools, and low county taxes.Don't miss this opportunity to own a well-maintained, stylishly upgraded home in one of South Forsyth's most desirable neighborhoods. Schedule your tour today!
Location
State GA
County Forsyth
Area Wildbrooke
Lake Name None
Rooms
Bedroom Description Other
Other Rooms None
Basement None
Main Level Bedrooms 1
Dining Room Open Concept, Separate Dining Room
Kitchen Breakfast Bar, Cabinets Other, Eat-in Kitchen, Kitchen Island, Pantry, Pantry Walk-In, Solid Surface Counters, View to Family Room
Interior
Interior Features Crown Molding, Double Vanity, Entrance Foyer 2 Story, High Speed Internet, High Ceilings 9 ft Main, Recessed Lighting, Sound System, Tray Ceiling(s), Walk-In Closet(s)
Heating Central
Cooling Central Air
Flooring Hardwood, Carpet
Fireplaces Number 1
Fireplaces Type Family Room, Decorative, Factory Built
Equipment None
Window Features Insulated Windows
Appliance Dishwasher, Disposal, Double Oven, Gas Water Heater, Microwave, Range Hood, Tankless Water Heater
Laundry Laundry Room, Upper Level
Exterior
Exterior Feature Private Yard
Parking Features Attached, Garage Door Opener, Driveway
Fence Back Yard, Fenced
Pool None
Community Features Clubhouse, Fitness Center, Homeowners Assoc, Playground, Tennis Court(s), Street Lights, Sidewalks
Utilities Available Cable Available, Electricity Available, Natural Gas Available, Phone Available, Sewer Available, Underground Utilities, Water Available
Waterfront Description None
View Y/N Yes
View Other
Roof Type Composition
Street Surface Asphalt
Accessibility None
Handicap Access None
Porch Front Porch, Patio
Total Parking Spaces 2
Private Pool false
Building
Lot Description Level, Front Yard, Back Yard
Story Two
Foundation Concrete Perimeter
Sewer Public Sewer
Water Public
Architectural Style Traditional
Level or Stories Two
Structure Type Brick 3 Sides
Construction Status Resale
Schools
Elementary Schools Shiloh Point
Middle Schools Piney Grove
High Schools Denmark
Others
HOA Fee Include Maintenance Grounds,Swim,Tennis,Trash
Senior Community no
Restrictions false
Tax ID 085 218







