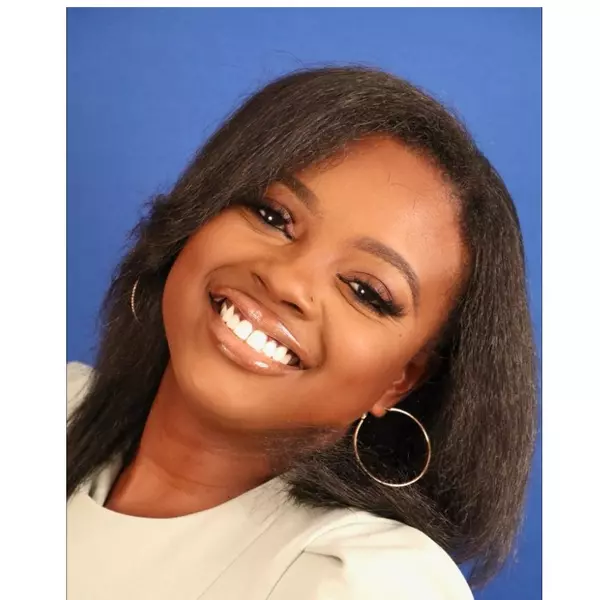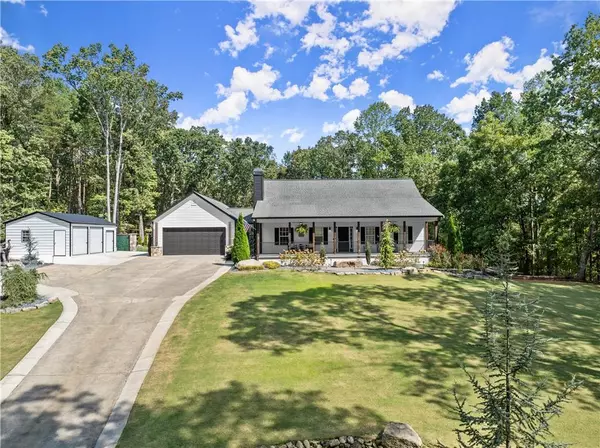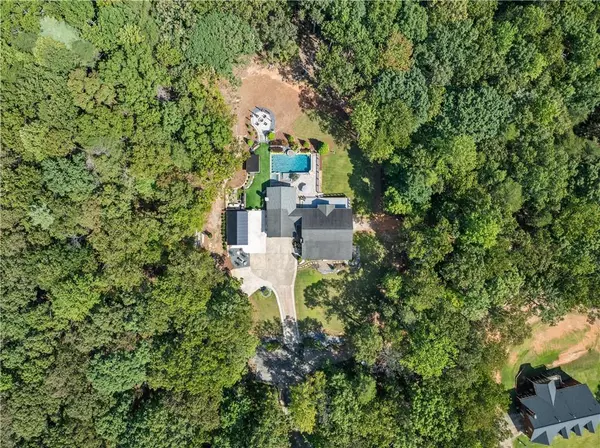
255 Reece RD Dawsonville, GA 30534
4 Beds
3 Baths
3,048 SqFt
UPDATED:
Key Details
Property Type Single Family Home
Sub Type Single Family Residence
Listing Status Active
Purchase Type For Sale
Square Footage 3,048 sqft
Price per Sqft $410
MLS Listing ID 7671434
Style Country,Farmhouse,Traditional
Bedrooms 4
Full Baths 3
Construction Status Resale
HOA Y/N No
Year Built 2002
Annual Tax Amount $2,834
Tax Year 2024
Lot Size 5.010 Acres
Acres 5.01
Property Sub-Type Single Family Residence
Source First Multiple Listing Service
Property Description
Welcome to your own private retreat nestled on 5 acres of pure tranquility. This stunning custom home offers the perfect blend of luxury, comfort, and entertainment, designed for those who love to live, relax, and host in style.
Step outside to your backyard paradise, featuring a custom gunite pool and hot tub spa, surrounded by lush landscaping and peaceful privacy. Gather around the outdoor fire pit, enjoy dinner from the outdoor kitchen, or cozy up by the outdoor fireplace under the stars. Whether it's a quiet evening at home or a weekend gathering with friends, this space has it all.
And for the entertainers — get ready to make memories on your very own outdoor music stage, perfect for live performances or special celebrations.
Inside and out, this home is designed for those who value space, serenity, and sophistication. The fully finished basement adds even more possibilities — ideal for a media room, gym, or guest suite.
Your dream home awaits — where every day feels like a getaway.
Location
State GA
County Dawson
Area None
Lake Name None
Rooms
Bedroom Description Master on Main,Oversized Master
Other Rooms Garage(s), Outbuilding, Outdoor Kitchen, Pergola, Workshop
Basement Exterior Entry, Finished, Finished Bath, Full, Interior Entry, Walk-Out Access
Main Level Bedrooms 3
Dining Room None
Kitchen Breakfast Bar, Cabinets White, Eat-in Kitchen, Kitchen Island, Pantry, Stone Counters
Interior
Interior Features Coffered Ceiling(s), High Ceilings 9 ft Main, High Ceilings 10 ft Lower, Walk-In Closet(s)
Heating Central, Heat Pump, Propane
Cooling Ceiling Fan(s), Central Air, Electric
Flooring Carpet, Hardwood
Fireplaces Number 3
Fireplaces Type Basement, Family Room, Gas Starter, Masonry, Outside, Stone
Equipment Irrigation Equipment, Satellite Dish
Window Features Double Pane Windows,Insulated Windows
Appliance Dishwasher, Electric Range, Microwave, Refrigerator
Laundry Laundry Room, Main Level, Mud Room
Exterior
Exterior Feature Gas Grill, Lighting, Private Yard, Rain Gutters, Storage
Parking Features Attached, Driveway, Garage, Garage Door Opener
Garage Spaces 2.0
Fence None
Pool Gas Heat, Gunite, Heated, In Ground, Private, Salt Water
Community Features None
Utilities Available Cable Available, Electricity Available, Underground Utilities
Waterfront Description None
View Y/N Yes
View Creek/Stream, Pool, Trees/Woods
Roof Type Composition,Shingle
Street Surface Concrete
Accessibility None
Handicap Access None
Porch Covered, Deck, Front Porch, Rear Porch
Total Parking Spaces 6
Private Pool true
Building
Lot Description Front Yard, Landscaped, Private, Wooded
Story Two
Foundation Concrete Perimeter
Sewer Septic Tank
Water Private, Well
Architectural Style Country, Farmhouse, Traditional
Level or Stories Two
Structure Type Concrete,Stone,Vinyl Siding
Construction Status Resale
Schools
Elementary Schools Robinson
Middle Schools Dawson County
High Schools Dawson County
Others
Senior Community no
Restrictions false
Tax ID 068 020 004







